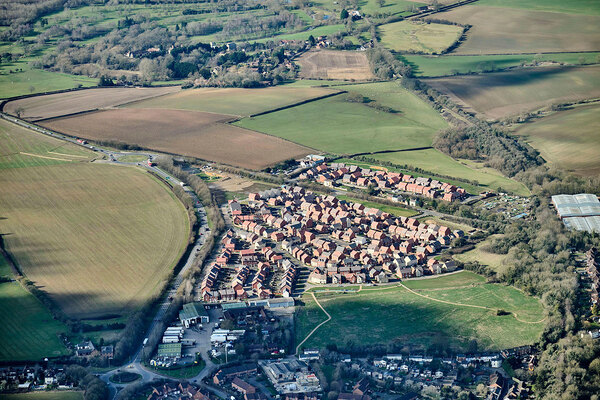Exploring offsite opportunities to achieve net zero
Offsite construction offers both opportunities and challenges in the drive to deliver sustainable, affordable homes. Despite market volatility and the collapse of some modular housebuilders, we at Housing 21 are committed to exploring the potential of this fledgling sector.
We recently completed our third offsite development – our first to be independently assessed as operationally net zero carbon – and hope to use the lessons we have learned so far to maximise the benefits modular building offers.
Decarbonising homes
Patent House and Patent Walk comprise England’s largest net zero retirement living complex to be built using volumetric modular construction – where large, enclosed, pre-made and fitted-out sections have been joined together on-site to form a complete building.
Offsite construction played a key role in enabling us to meet our net zero ambitions for this project. The development is made up of 64 self-contained volumetric modules with each element pre-fitted with electrics, plumbing, heating, doors, windows and internal finishes.
The scheme, in Doncaster, provides 20 affordable homes where people aged over 55 can live independently within a community setting. It comprises eight two-bedroom bungalows and a three-storey block of six one-bedroom and six two-bedroom apartments, all for social rent.
It is the first development to meet (and, in fact, exceed) our updated ‘low-carbon specification’ which goes much further than current building regulations, putting it in line with the Future Homes Standard and 2050 net zero targets.
The all-electric scheme has photovoltaic solar panels to generate sustainable energy for the homes and air source heat pumps to heat their water. Solar panels have also been installed on the roof of a neighbouring Housing 21 retirement living scheme to produce more energy for the wider complex.
There is mechanical ventilation with a heat recovery system which supplies and extracts air to reduce the amount of heating and cooling the buildings need, thereby further reducing running costs. We have also provided electric vehicle charging points to reduce carbon emissions generated by travel.
Key drivers
Our first two offsite schemes – five bungalows just outside Bradford and eight apartments near Shrewsbury – allowed us to understand the product on a smaller scale. With the success of Patent House and Patent Walk, we are now planning a larger development of 40 homes.
As a specialist provider of housing for older people of modest means, our priority is to develop high quality homes which are sustainable, affordable and do no harm to the environment.
This goal, rather than building a high volume of housing at reduced cost, has been the key driver behind our use of offsite construction methods and I believe that is also key to the success of these schemes.
We saw offsite as an opportunity to produce a better product. We have achieved higher quality construction and technical delivery, such as thermal and airtightness values, for Patent House and Patent Walk due to the modules being produced in a controlled factory environment.
In addition, waste generated during production was reused or recycled and the module frames are made of steel which can be recycled at the end of the buildings’ life. The offsite manufactured approach has also allowed us to build more quickly on-site with less disruption from construction traffic in sensitive, built-up locations.
Residents have been delighted with the quality, enjoying the benefits of low energy use/costs in comfortable, spacious, modern homes. It is also very positive that we have experienced far fewer defects than in a traditional build.
Learning curve
We were keen for Patent House and Patent Walk to be an exemplary affordable housing scheme, which we can learn from and then apply those lessons to future developments.
One of the challenges was designing a modular scheme which met our net zero carbon targets but also satisfied planners. It is essential to have flexibility in working with contractors and the planning authority to design properties that are not only easy to manufacture but also attractive and in keeping with the locality.
Another challenge is the fact that there is less design flexibility than with traditionally built homes at later stages of the process. Once you have signed off the design, you need to stick with it in order to reap the benefits of a factory-built modular scheme.
An evolving challenge at Patent House and Patent Walk is the need to help residents understand the technicalities of the heating and ventilation systems, so they can successfully adapt to a very different way of managing their homes.
On top of that, having invested in the theory, it is vital that we can demonstrate a significant reduction in energy use in a real, lived-in scheme. To assess whether the development fulfils its energy-saving aspirations, we have set up a year-long programme to monitor energy use which will then be compared to usage at a traditionally built complex.
Strong team
Recognising the skills shortage in the sector, we used the same contractor (M-AR Offsite) and consultant (Henry Riley) for our three offsite schemes. This has allowed us to learn together and build an experienced team which understands not just the end product but, most importantly, our residents.
It is imperative to develop a strong team, with the right skills and knowledge, when working on a project which is so new and innovative. What has been really helpful too is the fact that, as well as manufacturing the modules, M-AR carry out all the preparatory groundworks on site which has made for a much smoother process.
All in all, we are delighted with what we consider to be a fantastic result after years of preparation. It demonstrates what innovation can achieve in older people’s housing, and that we are in an excellent position to fulfil our goal to deliver much-needed, high-quality, affordable homes that are fit for the future and do no harm to the environment.
Tony Tench is deputy chief executive of Housing 21



