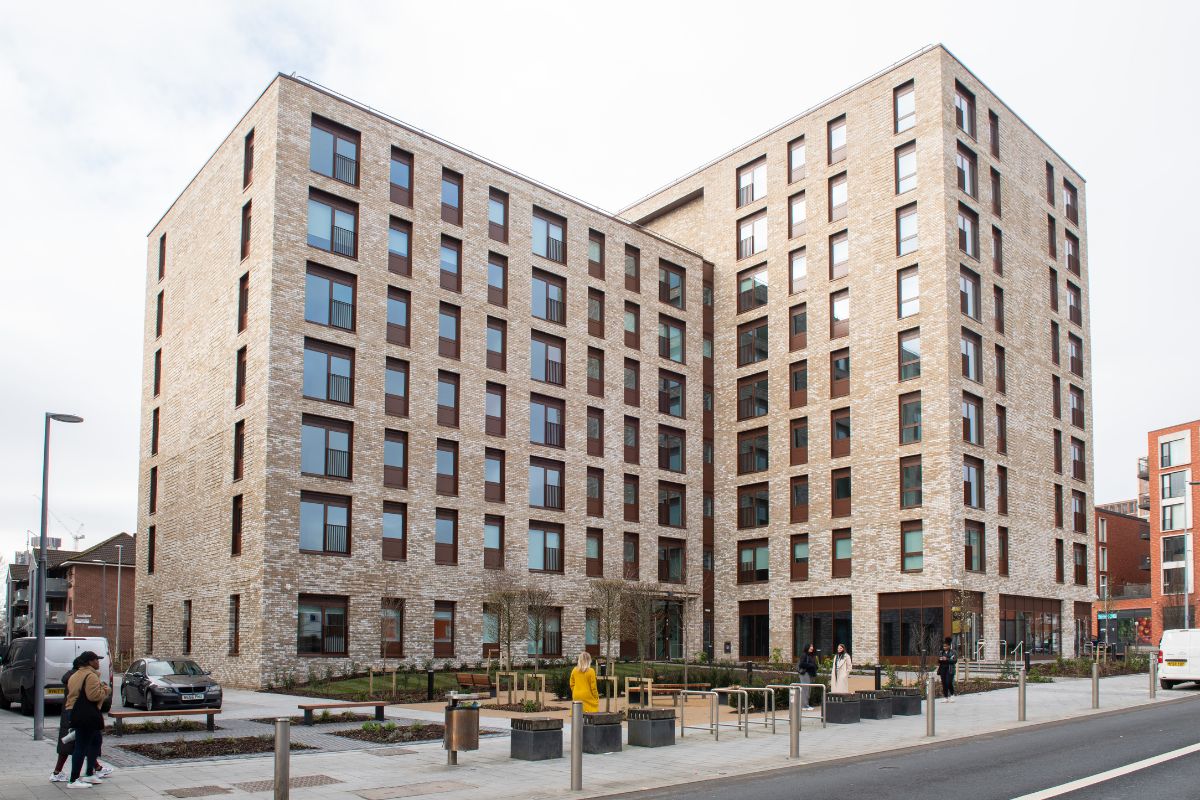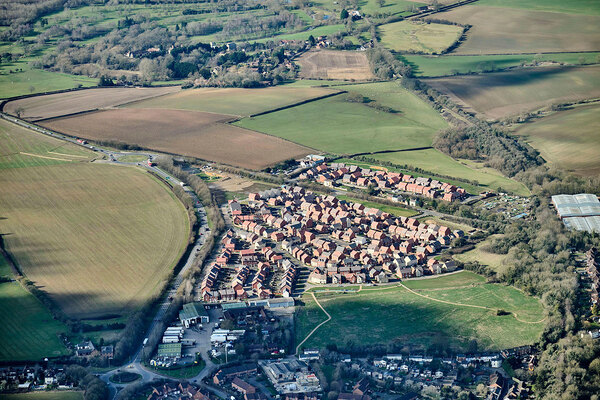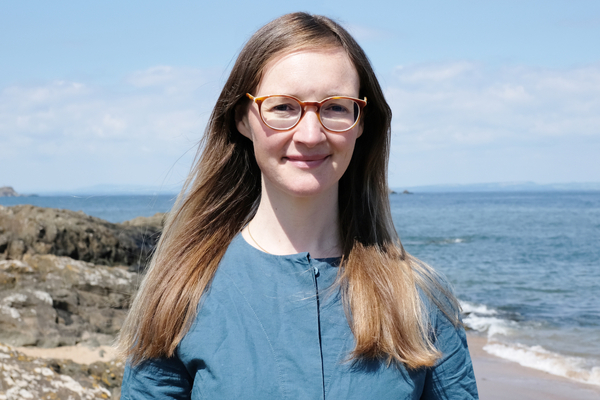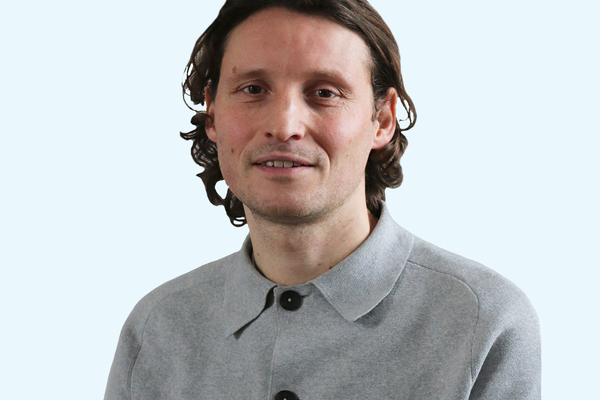Greenhaus: lessons learnt from constructing Passivhaus homes in Salford
Greenhaus is the largest Passivhaus Classic Certified residential development in the North West.
Located on Chapel Street, Salford, Greenhaus is part of ECF’s £1bn, 50-acre Salford Central transformation being delivered in partnership with Salford City Council.
The 96-home development was built by Eric Wright Construction for ECF (formerly English Cities Fund), a joint venture between Homes England, Legal & General, and Muse, in partnership with Salix Homes and supported by Salford City Council.
Designed by Buttress Architects, Greenhaus comprises 96 highly sustainable, one or two-bedroom apartments over nine storeys. A variety of tenures meets local resident needs: 11 available for social rent, 13 for affordable, and 72 as rent-to-buy homes.
Overall, the scheme takes the overall percentage of affordable homes delivered by ECF to 25% across the Chapel Street area of the masterplan.
What is PassivHaus?
Greenhaus is currently the largest Passivhaus Classic Certified multi-occupancy apartment building in the North West..
But what exactly is Passivhaus, what does it mean for sustainable construction and why should UK developers and contractors aim for this exacting standard?
The operations of buildings are estimated to account for 30% of global final energy consumption – which we simply must address head on in this current climate crisis.
Backed by decades of international evidence, Passivhaus is a rigorous energy efficiency standard designed to offer a range of proven approaches to deliver extremely low operational carbon new and existing buildings that are optimised to promote occupants’ health and wellbeing.
The Passivhaus Trust, an independent, non-profit organisation that provides leadership in the UK for the adoption of the Passivhaus standard, explains that Passivhaus ‘adopts a whole-building approach with clear, measured targets, focused on high-quality construction, certified through an exacting quality assurance process.’
The certification process also aims to close the gap between theoretical energy performance at design stage and real-world energy performance.
It introduces stricter building tolerance standards and installation evidence requirements when compared with typical building regulation requirements.
As the baseline level of certification awarded, the Passivhaus Classic standard is internationally recognised for its stringent energy efficiency and comfort standards.
The design stage focus is based on a ‘fabric-first’, whole building approach, optimising a building’s external envelope performance to help maximise the efficiency of mechanical and electrical (M&E) systems.
Let’s look at how we applied the demanding Passivhaus Classic standard to Greenhaus to help ECF to create a truly sustainable, future-proof and affordable development for Salford residents.
Delivering our first Passivhaus scheme
There is no ‘one-size-fits-all’ solution to achieving Passivhaus certification, so it was essential to the success of the Greenhaus project that we found the most optimised design for the building size, shape and constraints that achieved the energy demand certification limits while still being procurable in a competitive market.
Early engagement and collaboration with the supply chain was essential. It meant we could provide live cost feedback in tandem with the Passivhaus energy modelling, allowing us to make informed decisions on which specification enhancements were providing value for money versus the energy demand benefits.
Another significant challenge was maintaining Passivhaus quality and workmanship standards while delivering the scheme to a commercially viable programme and budget.
Our team ensured this early collaboration aligned all subcontractors with the Passivhaus approach from the outset.
Collaboration was essential for developing competence and experience, while enabling continuous improvement through the delivery of the project.
Part of this strategy involved sharing extensive knowledge with stakeholders, designers, contractors, and supply chain members.
For example, the stringent air tightness requirements of the PassivHaus Classic standard left no room for manoeuvre with an air permeability certification limit of almost 10 times less than what is currently permitted by building regulations.
We carried out multiple interim air tests at certain hold points throughout construction to ensure that we achieved the necessary air tightness, a critical factor for energy efficiency.
The results were shared with all parties to refine the processes and continue bringing everyone along the Passivhaus journey in an open and transparent way.
In the final product, we incorporated renewable energy systems to supply the heating and hot water systems while lowering power consumption and associated costs. We also installed best-in-class Passivhaus Certified heat recovery ventilation systems to improve energy efficiency and enhance indoor air quality.
Air source heat pumps, triple glazing, solar panels, and EV charging points all add to the scheme’s sustainability credentials – as does its community public square, designed by Planit.
Our client, ECF, estimates that it will cost more than 50% less for Greenhaus residents to heat their homes compared with new-build alternatives that have a gas boiler.
The result is homes that are highly energy efficient and financially viable to run – a huge benefit to prospective owners and tenants.
Passivhaus a rewarding experience
Building Greenhaus to the Passivhaus standard was a challenging but immensely rewarding experience for the entire Eric Wright Construction team.
Throughout the two-year delivery programme, we met the complexities and demands of designing, reviewing, and implementing the required quality of workmanship needed to achieve Passivhaus certification.
From a design perspective, Greenhaus has allowed us to expand our knowledge on low-carbon technologies, products, and best practice construction detailing.
This learning curve, along with the level of design interrogation and scrutiny that Greenhaus has been subject to, will stand us in great stead for the forthcoming Future Homes Standard.
Trusted subcontractors have also been integral to this success. Their commitment to the Passivhaus process was exemplary and contributed overwhelmingly to the timely handover of Greenhaus to ECF.
Our site manager, Jessica Sharples, who worked closely on Greenhaus, commented: “Collaborating on Greenhaus has broadened our knowledge of PassivHaus and its associated build techniques and standards, as well as our subcontractors and suppliers. As a team, we have been our knowledge and communicating this to our supply chain to provide a high-quality, high performing product. Greenhaus has allowed us to grow and understand each individual PassivHaus element and nurture them, to achieve high levels of sustainability and success.”
I’m thrilled to say that over the past two years, we have amassed substantial knowledge and built a skilled workforce that is capable of meeting – and surpassing – the high Passivhaus standards.
Danielle Gillespie, Director of regeneration, partnerships and major projects, Homes England said:
“The completion of Greenhaus in Salford is a significant achievement. The creation of new affordable, sustainable, and high specification homes contributes to a wider ambition to create healthy living environments which serve the needs and desires of local communities.”
As our first scheme delivered to Passivhaus standards, Greenhaus reflects our dedication to sustainable construction and protecting the well-being of future residents.
Salford City Mayor Paul Dennett attended the official launch of Greenhaus and hailed the development as “the benchmark” for new-build, affordable, and sustainable homes.
We have now started work on Willohaus, a second Passivhaus development for ECF on nearby Peru Street, which will deliver a further 100 affordable and highly sustainable apartments.
Sam Godfrey is Senior design manager at Eric Wright Construction



