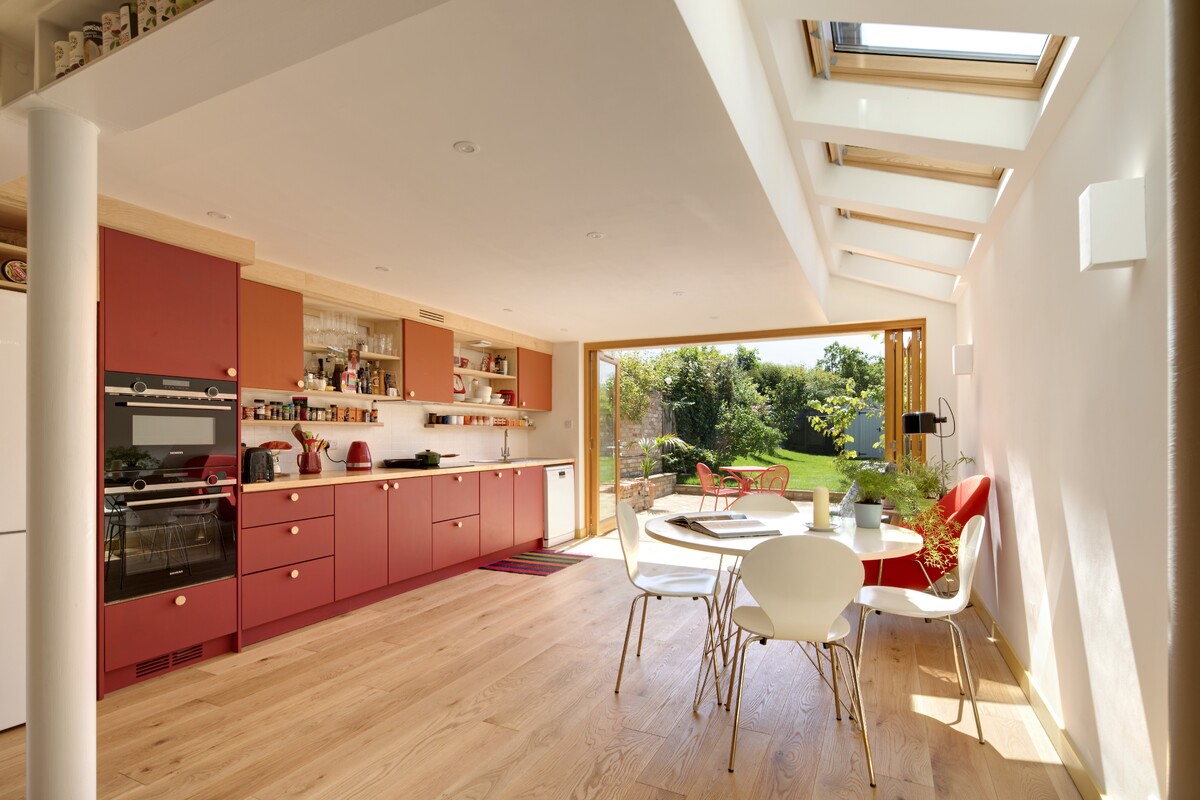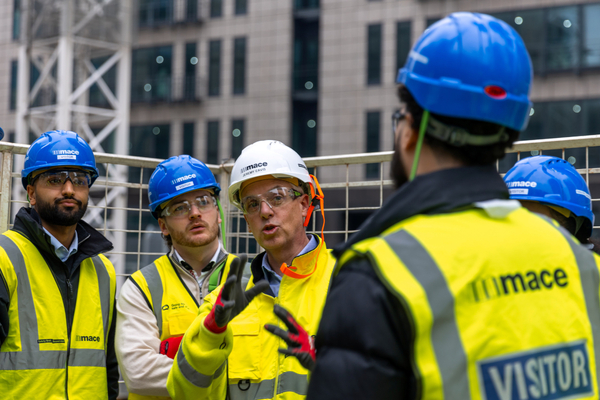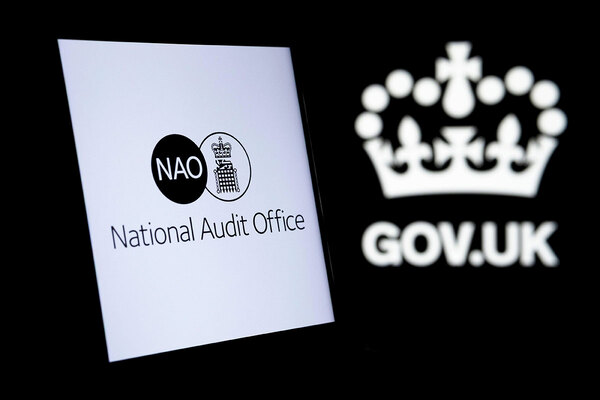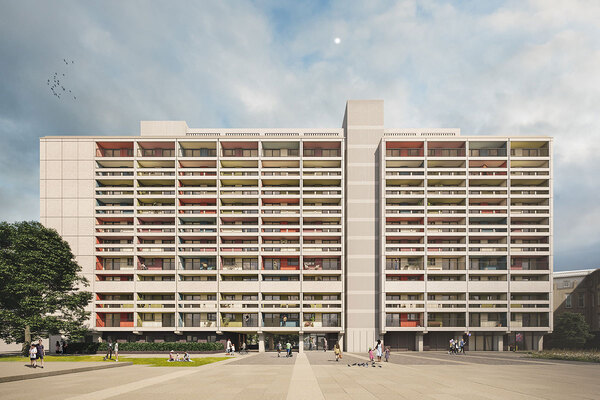Lessons from retrofitting an Edwardian terrace
An Edwardian mid-terrace in East Oxford has undergone a deep retrofit and extension to reduce primary energy use by 82%, writes Simon Chung, director at Sow Space
An Edwardian mid-terrace in East Oxford has undergone a deep retrofit and extension to reduce primary energy use by 82%.
The homeowner had a vision to create a property that reduced energy consumption and improved the thermal performance of this very common type of home in the UK. They also wanted to ensure the property linked to the garden and introduced more natural light, so they could feel connected with nature in their main living space.
The project was successfully completed in July 2023.
Visualising the design process
The homeowner tasked environmentally conscious architect, Sow Space, to improve the energy efficiency of their home during the retrofit and extension process.
The existing house was a typical Edwardian mid-terrace; dark, narrow, difficult to navigate, cold and damp in the winter and hard to heat, with a poor connection to the outdoors. By remodelling the internal spaces and upgrading the building fabric, Sow Space has dramatically improved the thermal comfort and spatial coherence in what is now a bright, warm home.
Sow Space modelled the design in Archicad. This allowed them to create 3D images and walk-throughs that helped the homeowner visualise the design ideas. Archicad’s renovation filter allowed the homeowner to see the before and after designs, which was especially useful.
Simon Chung, director at Sow Space, explained: “We demolished the sunroom to open up the rear of the property, we created a new open-plan living space and we modernised the interior.
“These significant changes can be hard to picture, so Archicad enabled us to easily communicate with the homeowner and explain design details and material choices to them.
“We modelled everything in Archicad, which helped with coordination, improved efficiency and accuracy.”
Sustainability
Sow Space opted for wood fibre insulation and triple-glazed timber windows to improve the property’s thermal performance. This insulation has low embodied carbon and a high thermal mass, which helps keep the building at a consistent temperature throughout the year while reducing the retrofit’s carbon impact.
The client and planners wanted to preserve the street-facing façade of the Edwardian home so that the house didn’t look out of place in its setting. This introduced some challenges during insulation.
Sow Space chose internal insulation for the front elevation, which meant the external view was barely changed, except for an added air source heat pump. Meanwhile, external insulation was added around the side and back of the property. The heat pump acts as a visual reminder that this property isn’t a traditional Edwardian terrace, but a highly energy-efficient home.
Internally, the homeowner wanted to maintain the existing decorative features that gave the property its period character, such as fireplaces, cornices, and picture rails. Using Archicad helped ensure the modernisation of the property was respectful to these Edwardian-period features and enabled the homeowner to visualise the changes before they were made.
The new kitchen was also constructed using natural and recycled materials with glue-free joints and finished with ultra-low-VOC paint. Meanwhile, salvaged bricks from some of the original walls and a chimney breast in the property were used to create a new herringbone brick patio in the garden.
Retrofit measurement
Assessing the impact of the retrofit activity was important to the homeowner, so Sow Space provided additional services beyond the 3D designs.
The practice produced an environmental design report before the project started, to understand the potential energy performance impact different retrofit activities would have.
The 3D designs in Archicad helped this process by ensuring the correct dimensions of the walls, floors, doors and windows were inputted during the reporting process. Thermal imaging, temperature and relative humidity monitoring and monthly energy meter readings were also taken to see how well the existing building performed before any work was done. In-person interviews with the homeowners created a more opinion-based measure of the building’s performance.
Once the retrofit work was completed, the tests were repeated and the monitoring data was compared against the baseline. The retrofit work achieved an 88% reduction in the use of heating and hot water, and an 82% reduction in overall energy use within the home, which created significant financial savings for the occupants.
Relative humidity levels are now within the recommended 40-60% range, and overheating over summer ranges between less than 1% and 2%.
Yearly energy consumption per square metre was reduced by 83.2% from 203.5 kWh/m2/yr to 34.3 kWh/m2/yr, meeting the performance levels set out in both the LETI standard and the EnerPHit (Passivhaus for existing buildings) standard.
The homeowner said: “We achieved a successful blend of the early twentieth-century original, up-to-the-minute green renovations plus modernistic touches all in balance.
“When I think about what has been achieved, I am very grateful for Sow Space’s stewardship of it all.”



