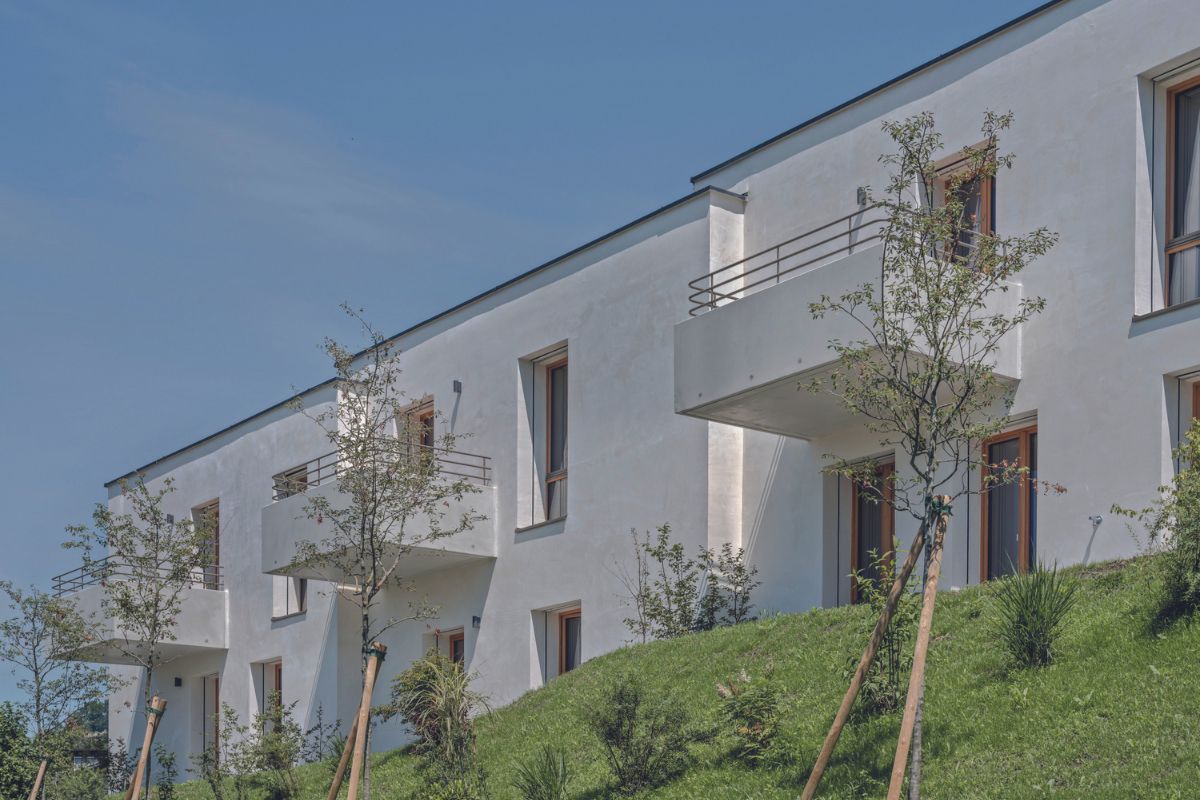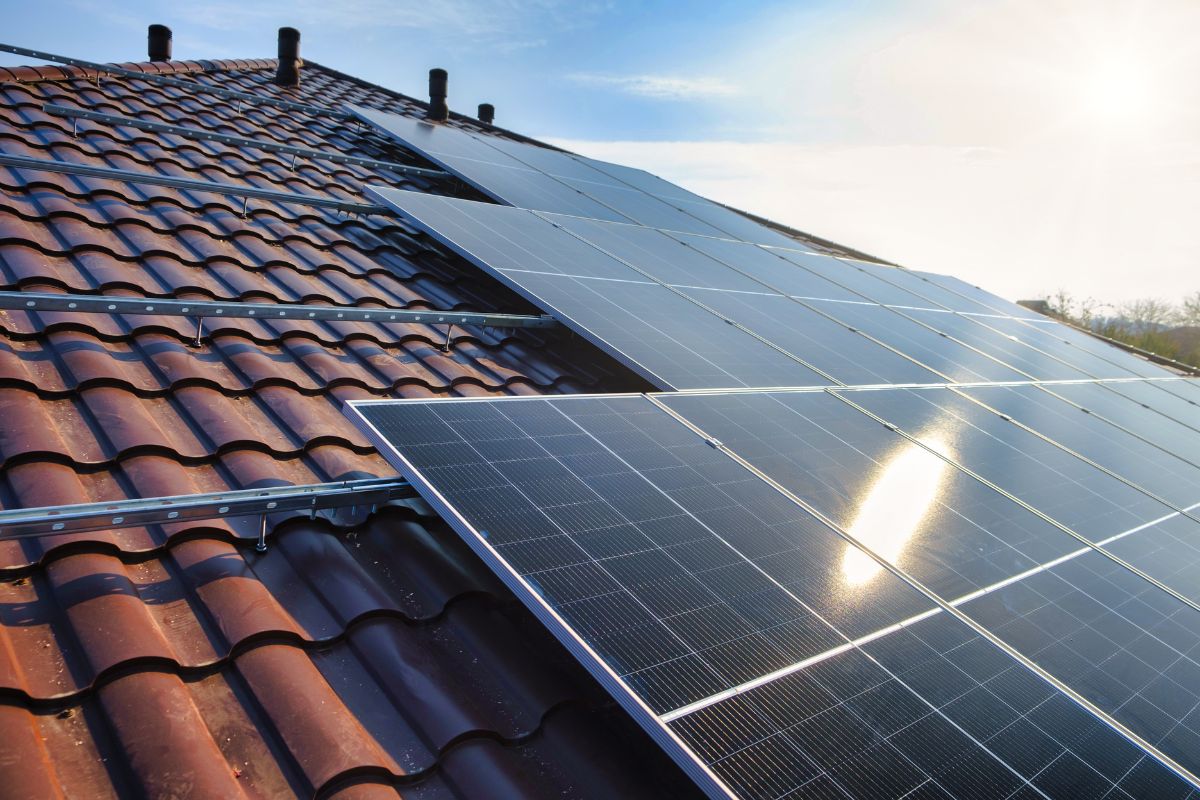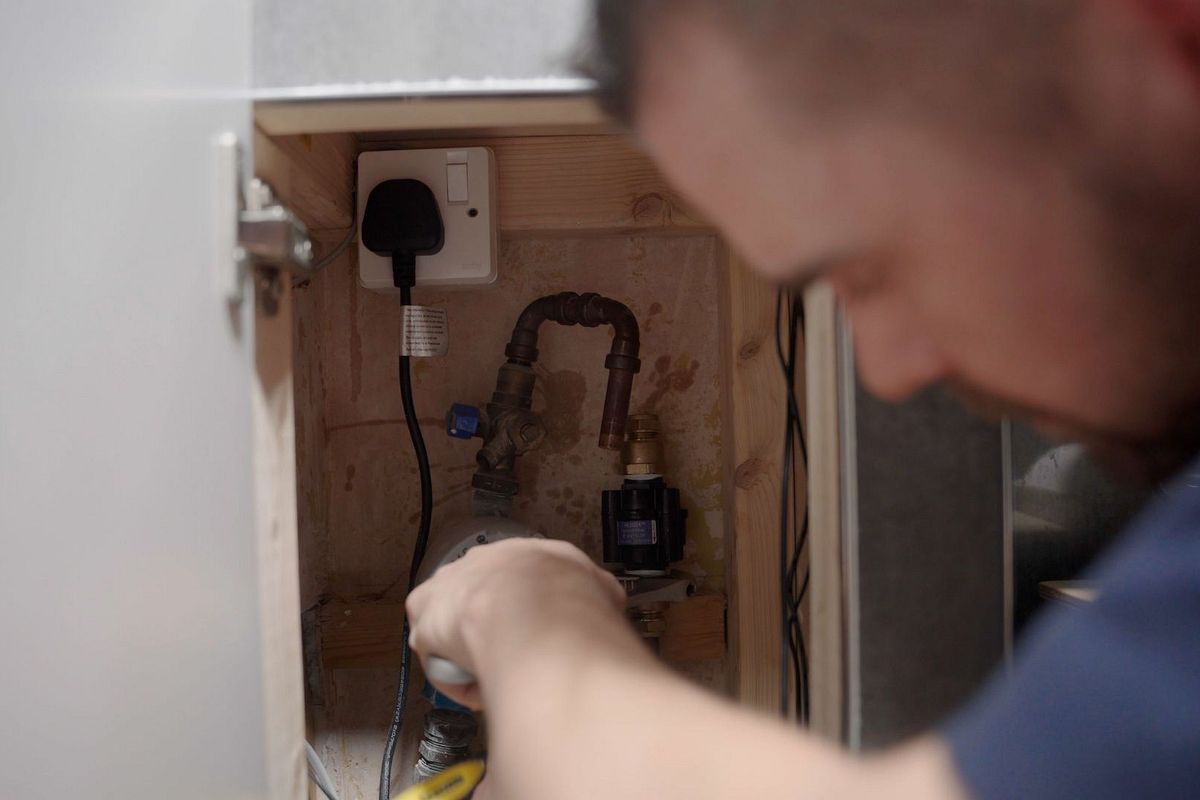Addressing the challenge of heating and cooling in buildings
Our excessive need for turning on the heating in Winter and air conditioning in Summer is not helping us towards tackling the climate crisis, and these systems also negatively impact the wellbeing of occupants by creating dry air in buildings.

On top of this, noisy ventilation systems are then required to improve the air quality, increasing energy consumption further. The Austrian firm Baumschlager Eberle Architekten are bringing method ‘2226’ to the UK which aims to tackle this, having already established it across Europe’s built environment, in office buildings, training centres and housing. 2226 sets new efficiency standards in terms of cost, energy and building surface area.
What is 2226?
2226 buildings use the ‘elemental means’ of architecture in their proportions and tectonic qualities, constructed with a strong focus on wellbeing. The 10-year-old proven concept eliminates the requirement for conventional heating, ventilation, and air conditioning systems. Instead, it harnesses heat generated by the building’s occupants, technical equipment, and lighting to provide warmth. Coined 2226 due to 22°– 26 °C being the ’optimal’ temperature range perceived as comfortable, sensor-controlled ventilation panels intelligently regulate temperature and CO2 levels, ensuring a comfortable indoor environment throughout the year.
Dietmar Eberle, who initiated method 2226, explains:
“We achieve the comfortable temperature through the interaction of several temperature-balancing elements, brought together in an intelligent design and realized with the right materials. One of the keys is the exterior heat retaining shell, which retains heat in the winter and keeps the heat out in the summer. The method 2226 is an intelligent operating system that regulates temperature, CO2 content and humidity via sensors and air flaps. You need to imagine the house like a tree, it breathes itself and reacts to what is happening inside and outside.”
Comparing a 2226 building to a standard build
Occupants of a 2226 building breathe untreated, fresh air all year round, with both the humidity and the air quality remaining within the ’optimum range’ by natural means. Sensors are built in to record rising CO2 content and automatically open a window to maintain this range. Alongside this, solid materials used in building balance out any fluctuations in humidity.
The life-cycle costs of a 2226 (50 years) are half of the standard build, and the annual energy consumption is less than a third at 45 kWh/m2. Only a negligible amount of floor space in the building is sacrificed to the building mechanical services, and the software runs on a small amount of hardware. Baumschlager Eberle Architekten pay specific attention to the interplay of façade and window surfaces, proportions, materials, and optimised natural light incidence. 2226 uses solid walls and ceilings to act as insulation and thermal mass, creating a robust envelope that effectively regulates heat transfer. Additionally, the building control system intelligently monitors and adjusts indoor and outdoor conditions, guaranteeing an optimal temperature and increased energy efficiency.
In Winter, more artificial light is needed due to reduced daylight hours – by optimising lighting design, implementation of the 2226 model makes cost savings and reduces environmental impact through energy efficiency.
The success of 2226 in Europe
The method 2226 has already been successful implemented in ‘Lustenau’, a mixed use building in Austria, and ‘Emmenweid’ in Emmenbrücke Switzerland, which is now being used as a training centre. Alongside this, the largest building to be designed with 2226 is the ‘JED building’ in Switzlerland, with around 18,000 m² of floor area. 2226 also promotes the creation of affordable housing, as seen in the ‘2226 Graf’ residential development in Austria. Occupiers of a 2226 building can adjust the temperature themselves and are given access to a specific app and a guide for use.
All 2226 projects are closely linked to local building traditions and techniques, which is an important part of the approach. A 2226 building can utilise a wide variety of materials - not just bricks and plaster. Hollow brick blocks are widely used in Austria and Switzerland, and Baumschlager Eberle uses this geo-based, homogenous material, which is also easy to recycle.
The future of 2226
The increasing public awareness of environmental issues, has caused government authorities to step up their regulations and standards, promoting a move towards environmentally friendly architecture and design.
Legal framework conditions vary from country to country and projects using the method 2226 have to be implemented within different urban and regulatory contexts. An example of this flexibility is seen in Confluence Lyon in France, where 2226 has been introduced into a housing scheme. Lyon has an ambitious sustainability criterion, and the planning approach for this scheme had to be devised to meet the local authority’s expectations.
In France, building regulations require housing to have constant active ventilation. This has caused challenges in implementing the method 2226, as it relies on managing this ventilation efficiently. The firm has recently been granted a conditional exemption however, which is allowing them to work on a new solution that will have an equivalent effect.
2226 is a move towards sustainable urban development, enabling affordable living space with the highest quality of life for future generations. The method is flexible and can work in different contexts, to provide cost and energy savings. Using this method, Baumschlager Eberle Architekten are simultaneously reducing emissions and costs through energy and technology, and through the building life cycle. The method is a step forward for the architecture practice, in achieving the European Green Deal and climate neutrality by 2050.


