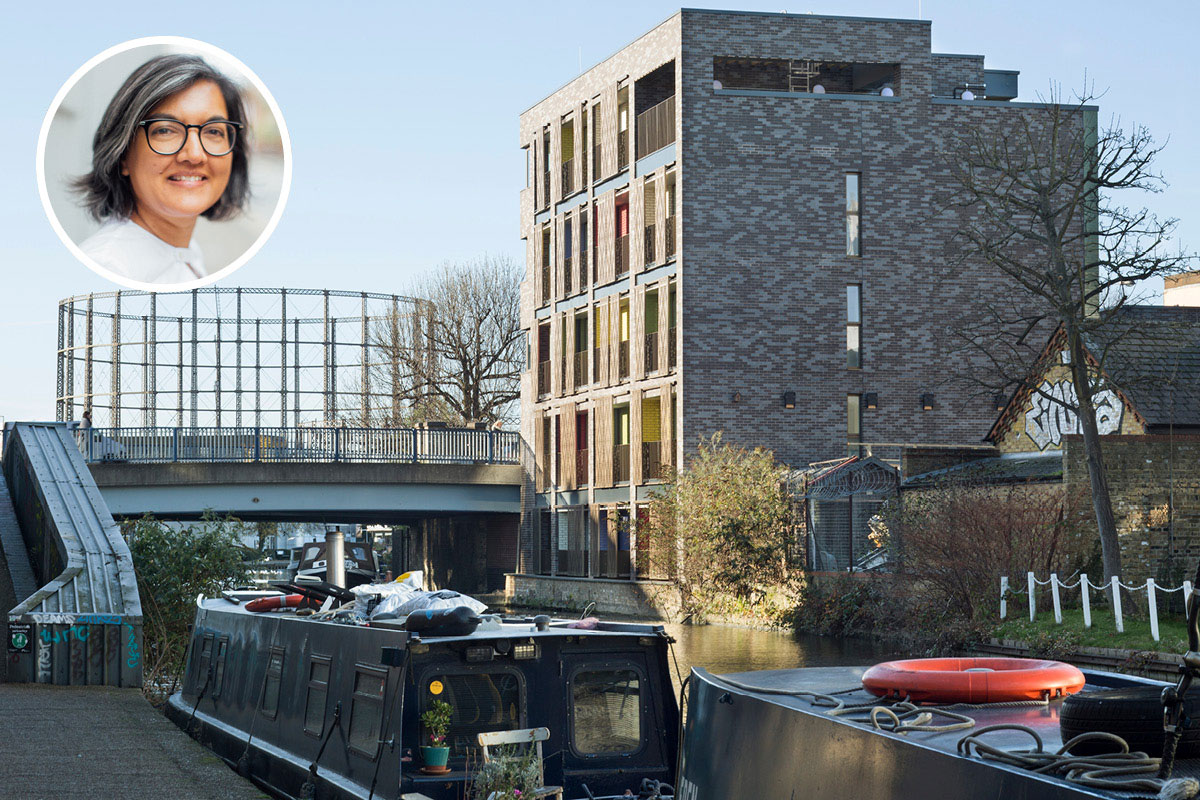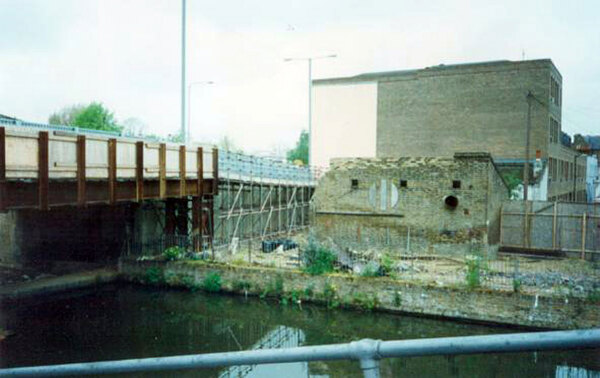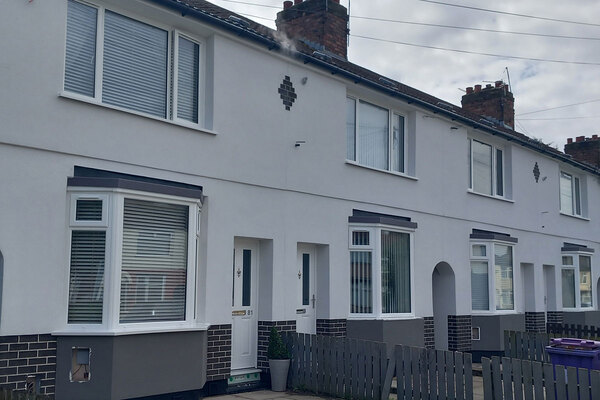Putting the women who built London’s social housing on the map
A new map will highlight women’s contribution to London’s built environment. Kate Youde looks at some of the social housing projects that have been nominated for inclusion

A new project is putting women’s contribution to the built environment on the map – including social housing.
Part W is a group campaigning for gender equity in the built environment and recognition of women in the fields of architecture, design, construction and infrastructure.
Its latest campaign, Women’s Work: London, aims to highlight women’s pivotal roles in built projects in the capital in a map.
“If women aren’t seen, if they’re not valued – both those within the industry and also a next generation joining the built environment sector are less likely to feel that this is a sector for them”
Having crowdsourced suggestions for schemes to include, the group is seeking to raise £4,000 to produce printed maps of a selection of the nominated projects to distribute to schools, colleges and higher education institutions in London.
Part W is focused on tackling the representation – or the lack thereof – of women in awards, publications, teaching materials and reading lists. “If women aren’t seen, if they’re not valued, if they’re not put literally and metaphorically on the map in various different ways, our argument is that then means that both those within the industry and also a next generation joining the built environment sector are less likely to feel that this is a sector for them,” says architect Zoë Berman, founder of Part W and founding director of Studio Berman.
Social housing schemes that have been suggested for the map include the Grade II*-listed Kensal House in Ladbroke Grove (owned by Kensington & Chelsea Council) and Grade II-listed Sassoon House in Peckham (owned by Southwark Council). Both 1930s schemes were designed by modernist architect Maxwell Fry in collaboration with the social reformer Elizabeth Denby.
Ms Denby, who wrote a 1936 paper entitled Rehousing from the Slum Dweller’s Point of View, “revolutionised how we think about housing” and “for the first time started to give value and importance to the view of people who were living in social housing”, says Alice Brownfield, chair of Part W and director at Peter Barber Architects, winner of the Royal Institute of British Architects’ (RIBA) Neave Brown Award for Housing 2021, which recognises the best affordable housing design.
Part W’s campaign expands on a map of 20 projects it produced last year for an exhibition at the Barbican. The display, called ‘How We Live Now: Reimagining Spaces with Matrix Feminist Design Co-operative’, explored who schemes are designed for, and who is excluded, and drew on the archives of 1980s architecture practice Matrix.
Part W, which intends to sell copies of its new map and arrange tours of selected sites, is using the campaign as a test, with a view to creating maps for other areas in the UK. Below, three architects tell us about schemes that have been suggested for the London map.
Victoria Wharf
Arita Morris was lead architect on the development of 22 apartments in the Victoria Wharf scheme in Ladbroke Grove, west London, for Westminster Community Homes (WCH), a 550-home landlord controlled by Westminster Council. WCH is letting 16 of the apartments, completed in 2018, at intermediate rent and holding the remainder to store building materials ahead of expansion on a neighbouring site.
“Affordable housing doesn’t have to be drab, it doesn’t have to look like it’s cheap, it can look really special. And secondly it can perform really well in terms of sustainability”
The original small, “blighted” site came with technical constraints, says Ms Morris, director at practice Child Graddon Lewis. A bridge on one side and the Grand Union Canal on another, as well as a gas main running through the middle, meant the apartments had to be split across two blocks which are divided by a courtyard. Nevertheless, she says: “We really took to heart this idea of it being a landmark building.”
The design, inspired by the semi-industrial landscape and colourfully decorated canal boats, prioritised residents being able to look out on the water from balconies and incorporated energy-saving features, including triple-glazed windows and mechanical ventilation with filtration.
Ms Morris says the aim was “to make sure that if people were paying rent, that actually any spare money wasn’t going on bills”. Underfloor heating enables flexible floor arrangements, while decorative, perforated metal sunscreens “bring some joy” and shade in summer.
“Affordable housing doesn’t have to be drab, it doesn’t have to look like it’s cheap, it can look really special,” says Ms Morris. “And secondly… it can perform really well in terms of sustainability.”
The scheme featured in ‘Say it Loud’, an exhibition by Beyond the Built Environment, a US organisation advocating for equitable and diverse environments, at the RIBA in London in 2020.
Ms Morris says diversity is important in housing design because residents are “not just white and male”, and having different perspectives will result in better design, not only in terms of aesthetics, but also function and the emphasis given to different elements. She is still “surprised” by the “very traditional outlook” – a “siloed approach” – taken. “Architects tend to sometimes be in their own worlds and they’re not very good at communicating and thinking about if they were in the shoes of an ordinary person living on a site,” she says.
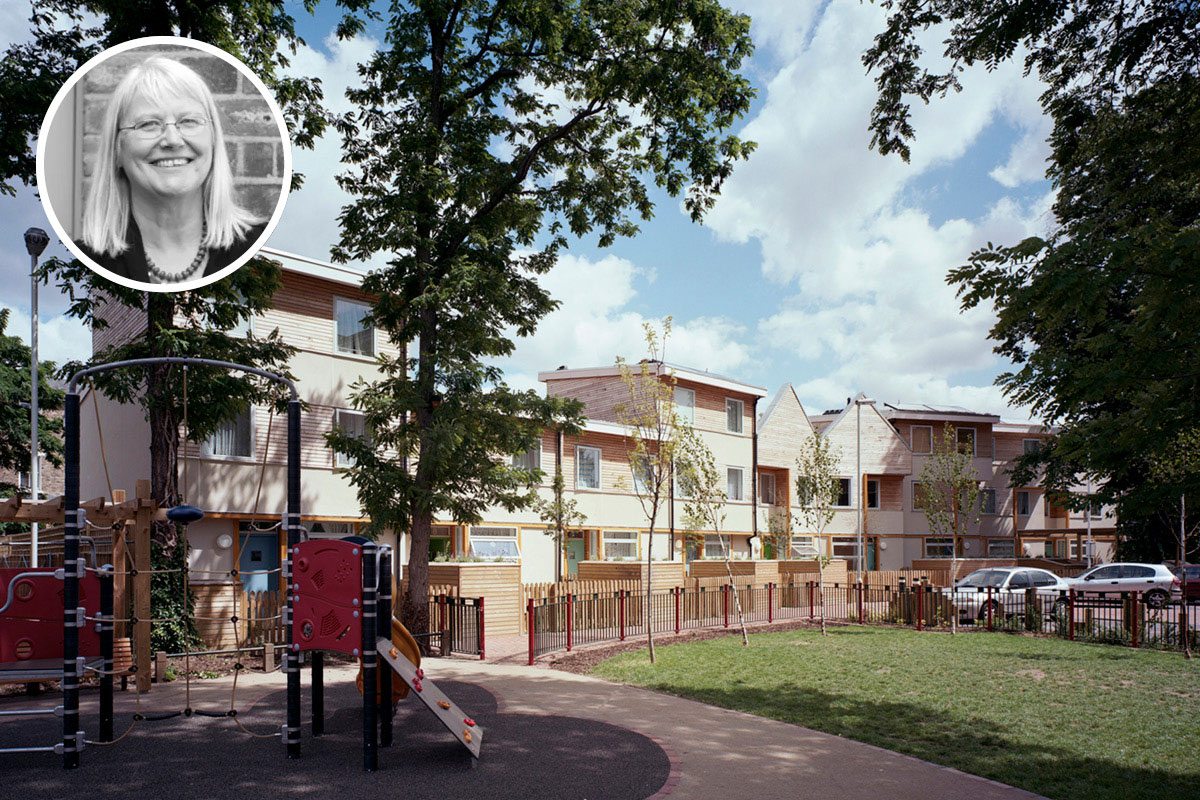
Angela Carter Close
When Anne Thorne graduated in 1978, she says only 5% of architects were women (the current proportion is 30%, according to the Architects Registration Board) and “the environment was designed by men for men”. Along with fellow founding members of feminist architecture co-operative Matrix, she sought to do something about that by talking to other women about the issues and what could change. This led to the collective’s 1984 book, Making Space: Women and the Man Made Environment, which was republished by Verso in March.
Ms Thorne founded Anne Thorne Architects, a practice focused on sustainability, in 1991. Her design of timber-frame homes in a wooded area of Brixton, south London, for 57,000-home association Metropolitan Thames Valley Housing (MTVH) (then Metropolitan Housing Trust) won the title of ‘Sustainable Smaller Social Housing Project’ at Inside Housing’s first Sustainable Housing Awards in 2008. She suggested the scheme be named after Angela Carter because the feminist author’s 1991 novel Wise Children was set in Brixton.
“[People’s] stereotypical idea of an architect is a man with a bow tie – a white man – and we need to challenge these assumptions and show that’s not the case”
Local residents had been concerned about the loss of green space, so she designed the homes with green roofs, while features to help reduce fuel bills included insulation made from recycled newspaper. Interior paint was environmentally friendly and each house had a bike shed with a roof covered in lavender.
The three flats in a villa and nine terraced houses (four more were added later) were built on a curve around a central site with a play area. The homes are still owned by MTVH and let at social rent. “We wanted to achieve a compact community, where people would actually get to know each other and connect because that seems like an important thing in London,” says Ms Thorne.
She supports Part W’s campaign: “[People’s] stereotypical idea of an architect is a man with a bow tie – a white man – and we need to challenge these assumptions and show that’s not the case. There’s a substantial amount of work, which is visible now, and interesting work by lots of women architects, which is a great contribution to our environment.”
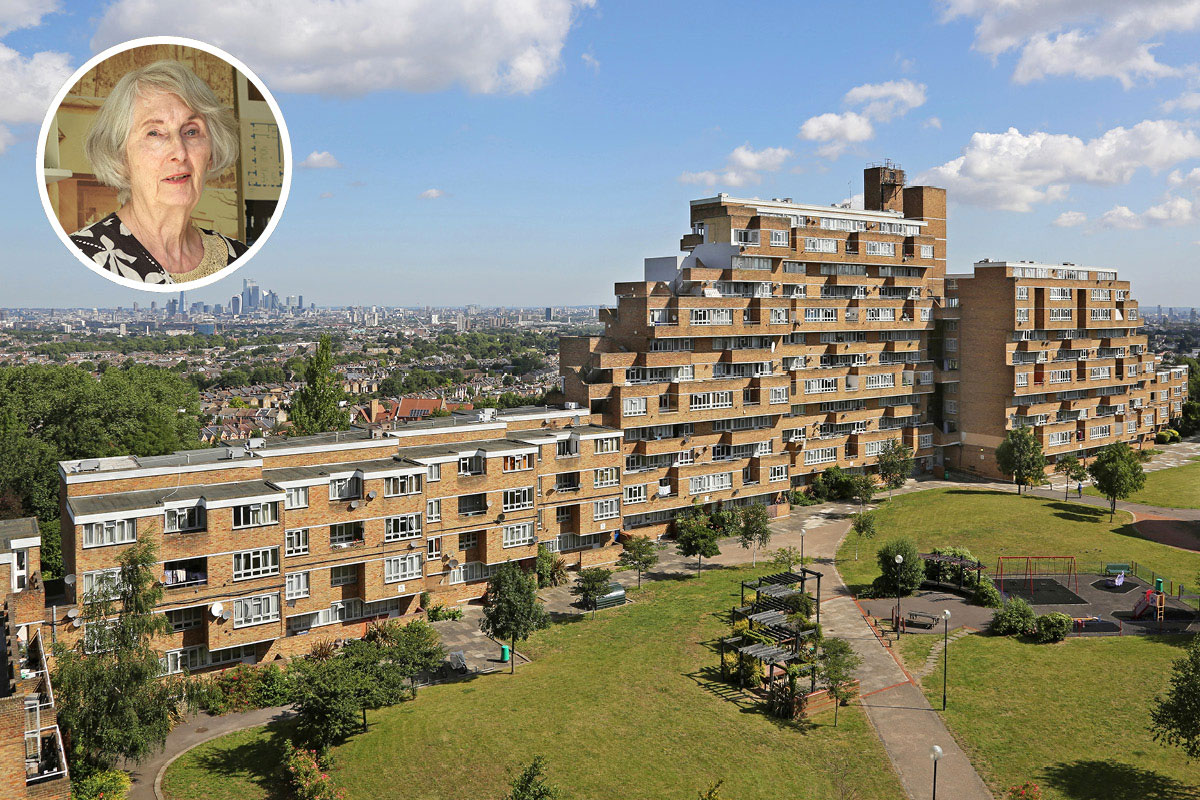
Dawson’s Heights
Kate Macintosh’s estate for Southwark Council, completed in 1972, is described as “revolutionary” in the nomination for its inclusion on the map. But the retired architect, who was 28 when she designed the scheme, says she did not set out to be different, but rather respond to the “peculiarities of the site” in East Dulwich, south-east London: the views to the north and south, and the unstable clay ground conditions that called for the foundations to be driven piles.
“Macho culture in the moneyed world… doesn’t value the particular qualities that women can bring to the table”
However, Ms Macintosh did make her mark. She was conscious that the preferred approach for local authority housing was to put smaller homes in towers of flats and larger dwellings into three or four-storey walk-ups, but she thought that “created an artificial division within the community”. “I was all for unifying the image and the perception as much as possible, and [thought] that if you get a lot of larger families all together with small children, neither is that the natural way that societies develop nor is it good for social bonding because if all the adolescents get their adrenaline bouncing around at the same time, they can make life pretty impossible for other people,” she says.
Her design of two stepped blocks, akin to ziggurats, had a one-bedroom, two-bedroom and a three-bedroom property sharing the same access so that families’ “needs and capacities would balance out”; they could help each other with babysitting and errands. The 30,000-home Southern Housing Group now owns Dawson’s Heights, with 206 of the 298 flats let at social rent.
Ms Macintosh says Part W’s campaign is “grist to the mill”. One reason female architects have been overlooked, she says, is down to client bodies because the “macho culture in the moneyed world… doesn’t value the particular qualities that women can bring to the table”.
She adds that she believes the UK will not achieve a 50/50 balance between male and female architects until there is parental leave that couples have to share equally, “with no inference that this is going to stymie their job opportunities”.
Sign up to our Best of In-Depth newsletter
We have recently relaunched our weekly Long Read newsletter as Best of In-Depth. The idea is to bring you a shorter selection of the very best analysis and comment we are publishing each week.
Already have an account? Click here to manage your newsletters.
