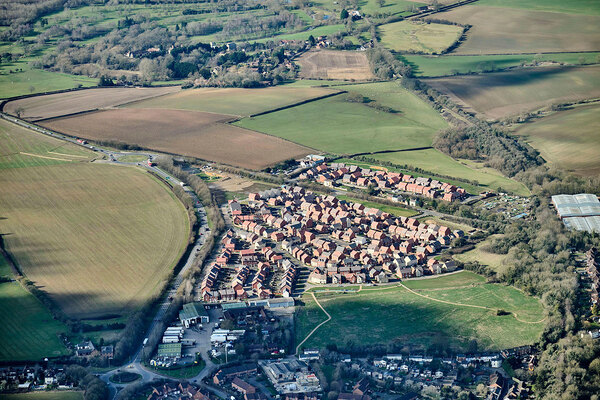Don’t fall into the ‘nearly Passivhaus’ trap
Phrases like “Passivhaus lite” lack clarity and are likely to be misleading, writes Alun Watkins, director at Kalm Consultancy Services and associate with the Passivhaus Trust
Phrases like “Passivhaus lite”, “inspired by Passivhaus” or “based on Passivhaus principles” are increasingly bandied about. They might sound impressive and tempting for social housing providers when budgets and constraints are tight, however, such terminology is likely to be misleading.
These labels create the illusion of rigour, without meeting the actual benchmarks that define certified Passivhaus buildings, which is a clear, verifiable performance standard. Applying some but not all the principles of Passivhaus carries the risk of poor outcomes and significant costs.
In a recent publication that I wrote on behalf of the Passivhaus Trust, I looked at two project case studies where the clients were ambitious in their intention to provide reduced operational carbon emissions and lower energy bills for residents.
However, they didn’t require Passivhaus performance in their contracts. An ill-defined brief, absence of Passivhaus Planning Package (PHPP) energy modelling and a lack of attention to key design aspects and build quality led to poor outcomes and significant costs. On one of these projects, the rectification costs, to make the homes comfortable and cost-effective to run, amounted to £16,000 per dwelling.
The performance gap
One of the original drivers for developing the Passivhaus standard more than 30 years ago was to close the large gap between how buildings were designed to perform and how they actually perform once occupied. At the time – and unfortunately still today – many buildings already had insulation and good glazing but failed to perform as expected.
The performance gap between design and in-use energy performance in the UK is well-documented and, conservatively, is found to result in a 60% increase in space heating demand in residential buildings (and often considerably more in non-residential ones).
Passivhaus offers an integrated approach encompassing the principles of detailed performance and comfort criteria, accurate modelling and quality assurance. This means that Passivhaus buildings, unlike most UK new buildings, reliably perform as designed, avoiding the performance gap.
The eight essential Passivhaus principles
The Passivhaus Trust defines eight Passivhaus principles. These include only the well-known building principles of insulation, airtightness, ventilation, minimised thermal bridging and high-performance windows, but also the three core principles of approach: detailed performance and comfort criteria, accurate modelling in PHPP and rigorous quality assurance.
Together, these eight principles form an integrated whole that reliably delivers performance, comfort and durability.
De-risking projects and cutting costs
It is easy to assume that cutting Passivhaus certification and quality assurance will result in cost savings. But, as we’ve seen, omitting these could cost you more in the long run.
A fundamental principle of de-risking social housing projects should be to provide a clear brief to the project team. Referring to ill-defined “Passivhaus principles” or a design “inspired by the Passivhaus standard” in a brief or contract does not establish clear deliverables and can create ambiguity and increased risk.
Clear, measurable targets aligned with the Passivhaus standard reduce this risk and ensure deliverability is supported by existing protections such as professional indemnity insurance. Following the Passivhaus methodology requires the use of valuable design tools which, as well as enabling energy performance to be optimised, accurately identify real cost optimisation opportunities.
The Passivhaus Planning software package (PHPP) is a very powerful value engineering tool. For example, PHPP encourages good building form factor to maximise the asset in terms of valuable floor area enclosed within the expensive thermal envelope.
Similarly, careful consideration of the proportion of glazed areas on each elevation optimises the capital spend on a relatively expensive component, while minimising running costs of space heating and risks of overheating.
Passivhaus certification is independent and impartial and provides a “golden thread” of considered input throughout the design and construction process. Ultimately, it can save clients money, reducing project risks and identifying mistakes early – while they can still be remediated at low cost – so that the building will perform as designed.
Furthermore, the reputational risk, whereby residents are disappointed after moving into new homes having been given the expectation of low energy bills and high comfort levels, is avoided.
Don’t fall into the “nearly Passivhaus” trap!
Alun Watkins, director, Kalm Consultancy Services and associate, Passivhaus Trust



