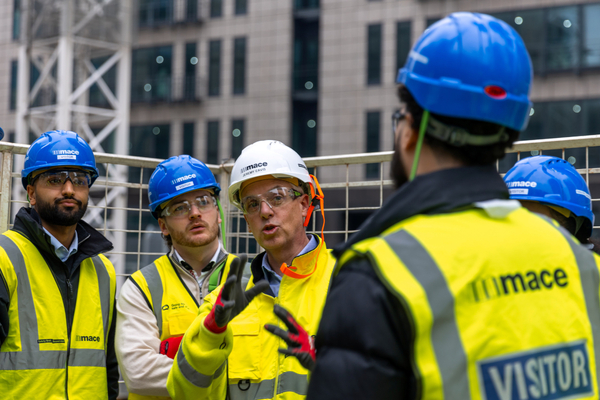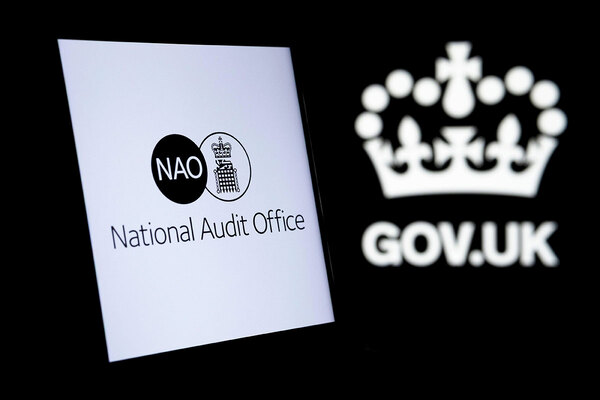Decoding the changes to PAS 2035/2030
The 2023 versions of PAS 2030 and 2035 are now live. Gary Lawson, managing director at Sustainable Building Services (UK Ltd), explains why these updates are not as daunting as they might appear.
Why PAS matters now
Helping to ensure billions of pounds of government retrofit funding is used effectively, the updates align retrofit standards more closely with new building regulations and raise the bar for quality - both for residents and those delivering the work.
While the latest changes might feel technical or overwhelming at first, they’re an evolution, not a revolution. Unlike the more significant shift between 2017 and 2019, this update builds on the existing framework.
What are the key changes?
Many of the practices embedded in the 2023 updates are already part of our delivery model at SBS. In fact, our chair Derek Horrocks played a part in shaping these changes - representing contractors as the only member - on the BSI’s PAS 2030/35 steering board.
A Rightmove study last year found that 18 million UK homes are still below EPC C, so there’s huge pressure to scale retrofit quickly and effectively. That’s why the new standards place stronger emphasis on consistent assessments, coordinated design and improved on-site quality. Let’s explore the updates in more detail.
Risk pathway removed
The 2019 version grouped projects into risk paths A, B or C, which dictated how much assessment and oversight each needed. In 2023, that model has been removed.
Now, every retrofit project follows a unified process:
· Retrofit assessment
· Improvement option evaluation
· Medium-term improvement plan
· Retrofit design
· Retrofit installation
This simplified, streamlined approach reduces complexity while still allowing for property-specific detail.
BS 40104: A new assessment standard
Replacing Section 7 of PAS 2035, BS 40104 introduces updated standards for how retrofit assessments are carried out. It strengthens alignment with building regulations and introduces smarter auditing practices.
The changes include stricter requirements around the equipment used during assessment, a heightened focus on health and safety and new obligations to consider long-term climate risks. Assessments must now factor in ground conditions, topography, site exposure and shelter, as well as more rigorous evaluations of ventilation and occupancy.
Responsibility for ensuring these assessments meet the required standard lies with the retrofit coordinator, who must also maintain a robust audit trail for every decision made.
A new approach to retrofit assessment
Assessors can now carry out initial desktop surveys to gather contextual data ahead of a site survey, saving time and improving planning. Each retrofit assessment must include a condition survey, a ventilation survey, an occupancy assessment and an Energy Performance Report (EPR). External influences, such as sun exposure, prevailing winds, proximity to roads or industrial activity and party wall constraints, must also be taken into account.
The methodology behind Energy Performance Certificates (EPCs) has also changed. RdSAP has been updated from version 9.94 to 10. RdSAP 10 becomes mandatory from 15 June 2025, and will be utilised on future funded schemes such as WH:SHF/LG, ORP and ECO.
Redefining traditional buildings
The definition of a traditional building has been expanded. It’s no longer limited to homes built before 1919. Now, any dwelling constructed using solid brick, stone, earth or pre-1919 timber frames is classed as traditional.
This change brings new training and competency requirements. All professionals working on traditional buildings must now hold a Level 3 Award in Energy Efficiency for Older and Traditional Buildings. Retrofit assessors must complete a Significance Assessment. If the retrofit work could impact the building’s historic fabric, a Heritage Impact Assessment is also required. Only chartered professionals with appropriate heritage expertise can sign off this work.
Ventilation and moisture strategy
Ventilation must now be assessed on every project, particularly where fabric upgrades are planned. Properties are categorised based on the sufficiency of their current ventilation. Category A properties are considered adequate and need no changes, while Categories B and C require designed and implemented ventilation upgrades.
For more complex solutions, such as mechanical ventilation with heat recovery (MVHR) systems, design input from a specialist is required. Site assessments must now include measured data covering humidity, airflow, and moisture levels to ensure adequate moisture control across the building fabric.
Mandatory retrofit coordination site visits
Retrofit coordinators are now required to conduct in-person site visits at one or more stages of the project: either before, during or after installation. While virtual inspections or the use of third-party evidence is permitted in some cases, SBS strongly advocates for on-site visits to maintain quality and consistency.
Each measure must be logged through a Pre-Installation Building Information (PIBI) pack, containing photographs and detailed checklists to document the condition and readiness of the property.
New guidance for retrofit design
One of the most notable changes is that airtightness testing is no longer mandatory. However, when used, the results can still contribute to SAP scores and energy performance benchmarking. The government now provides funding for airtightness improvements, making this a potentially valuable addition to many projects.
PAS 2035:2023 also introduces a more detailed design framework, with requirements based on the complexity of the measures involved. For single-measure retrofits, qualified installers can carry out the design. For two or more non-interacting measures, a retrofit coordinator or chartered professional must be involved. If measures are interacting, especially fabric-related, or if the building is system-built, high-rise or traditional, only a chartered professional may design the works.
Archetype designs now accepted
A significant efficiency gain comes from the allowance of archetype designs. Under the new standards, a single retrofit design can be applied across multiple properties, provided they are of the same archetype. These designs must clearly list all applicable properties on the cover page and must still include any property-specific adaptations as needed.
While this approach has the potential to streamline design work, there’s a risk of on-site issues where individual property defects diverge from the norm. That’s why clear communication and careful coordination remain essential.
A positive step for retrofit
The 2023 PAS updates are a welcome move for the sector. They provide greater alignment with regulatory goals, improve project quality and coordination, and ultimately drive better outcomes for residents. Far from being a cause for concern, these updates represent a valuable opportunity for the industry to evolve and improve.
With the right partners in place, and a collaborative mindset between clients, contractors and coordinators, these standards will help drive long-term energy savings, better health outcomes, and futureproofed compliance. For us, this is not just a compliance exercise, and we are looking to embrace the quality standards. It’s a step forward in delivering quality retrofit in partnerships that work.



