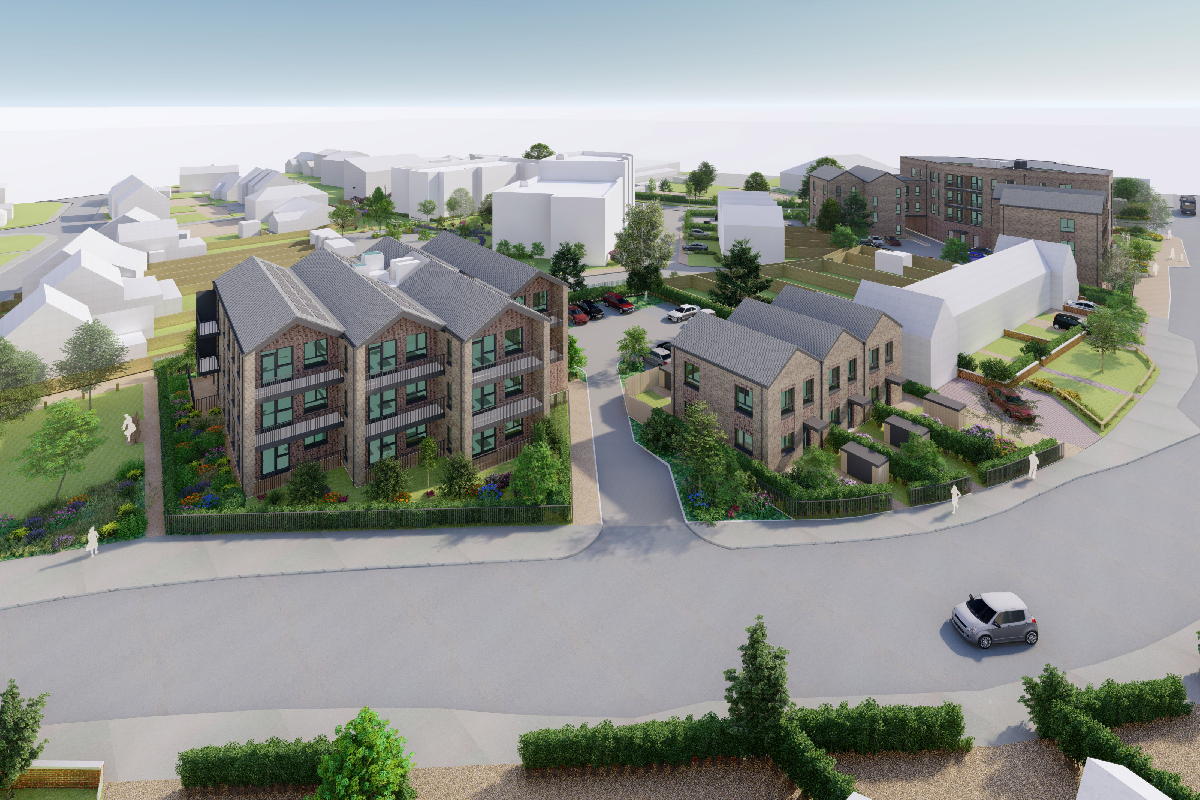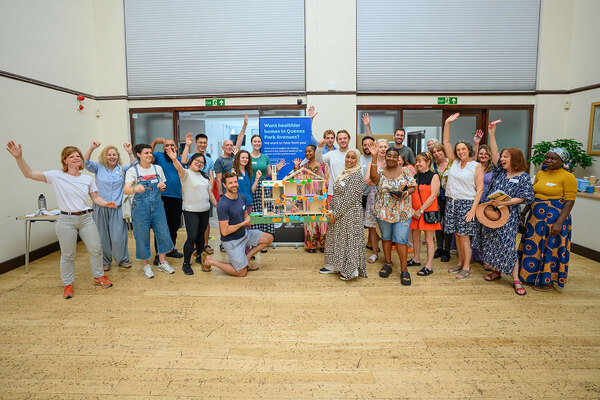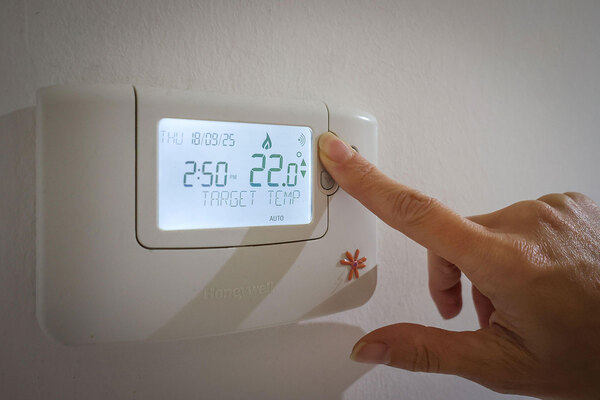Cambridge Investment Partnership submits planning application for new sustainable Cambridge development
Cambridge Investment Partnership has submitted a planning application to Cambridge City Council to build 48 brand new council rented homes and four commercial units at Colville Road, Cambridge.
The scheme, which is the third phase of the Colville Road project has been designed by BTPW Architects following consultation with the local community and features a variety of one and two bedroom council rented apartments and three bedroom council rented homes.
The project consists of two areas – a northern portion on the corner of Fisher’s Lane and a South portion on the corner of Colville Road. The proposals look to make a more effective use of the sites by increasing the number of homes currently provided from 18 to 48. CIP will also be re-providing and expanding the commercial units and enhancing the landscape to create a quality environment for local residents.
Cllr Mike Todd Jones, executive councillor for Housing at Cambridge City Council and CIP board member said:
“These proposals allow us to replace existing aging council flats and maisonettes with quality rented council homes which will achieve a minimum of a 35% improvement over current building regulations, in line with our updated Cambridge Sustainable Housing Design Guide as well as providing more homes for our residents. We are also working with existing occupiers in the commercial units who have been offered temporary accommodation while construction of the new premises takes place.”
The existing green space within the site, which is crucial for the health and wellbeing of local residents and the character of the High Street, will be retained and improved as part of the proposals. Rain gardens will be included along the High Street to reflect those already on the other side of the road and other features include grasses, perennials and shrubs will be used at the frontage of the southern space to provide an attractive frontage and bio-diverse planting within the car parks to break up the hard standing and soften the space.
Tom Hill, regional director of Hill comments,
“Sustainability is fundamental to us as a partnership, and we are committed to providing high sustainable new council homes that are fit for the future. As part of the proposed design, we will be taking a ‘fabric first’ approach on the buildings to ensure it is as efficient as possible, incorporating high levels of insulation and air tightness to keep heat inside and energy bills as low as possible. Photovoltaic panels will also generate further electrical energy for the development on the pitched roofs while green roofs will be installed on the flat roofs to increase thermal mass and aid ecology and biodiversity on the site alongside the proposed landscaping.”
The homes will be gas free – four years ahead of Government legislation, with heating provided through an electrical Air Source Heat Pump systems which converts energy from the outside air into heat through refrigeration, providing low carbon heating.
Further sustainable features include mechanically ventilated heat recovery systems in each property to ensure there is a healthy airflow throughout the building and a sustainable drainage system to aid the existing surface sewer system and to allow a more even distribution of drainage.
High levels of cycle storage will be incorporated into the development along with electrical vehicle charging points to encourage more sustainable modes of transport.



